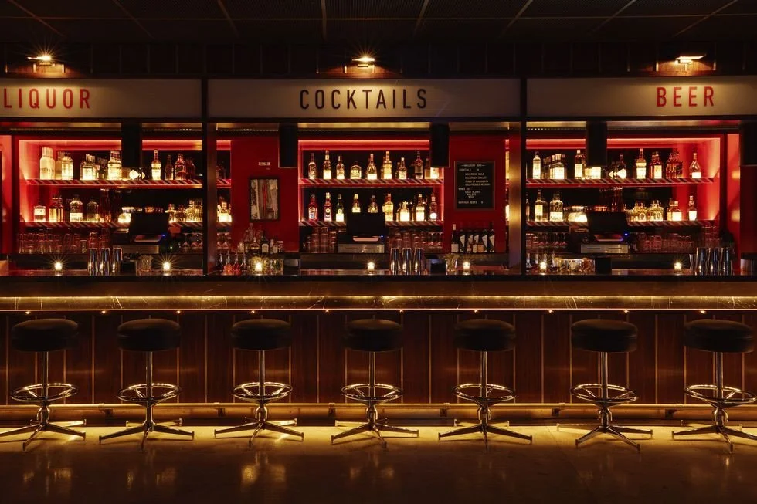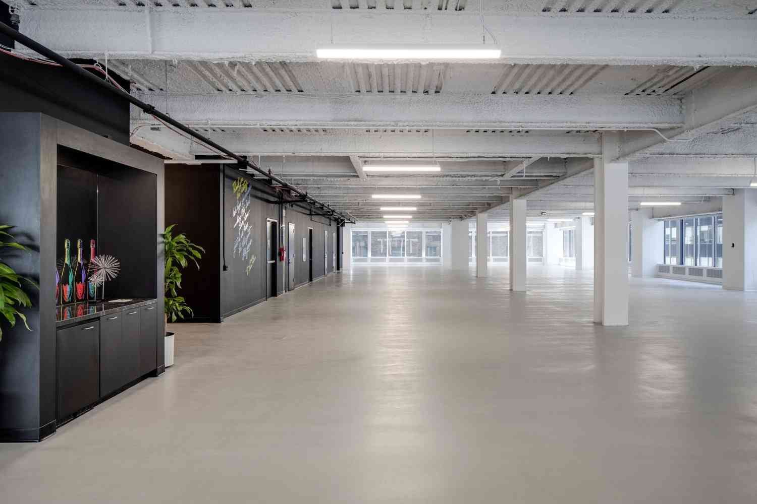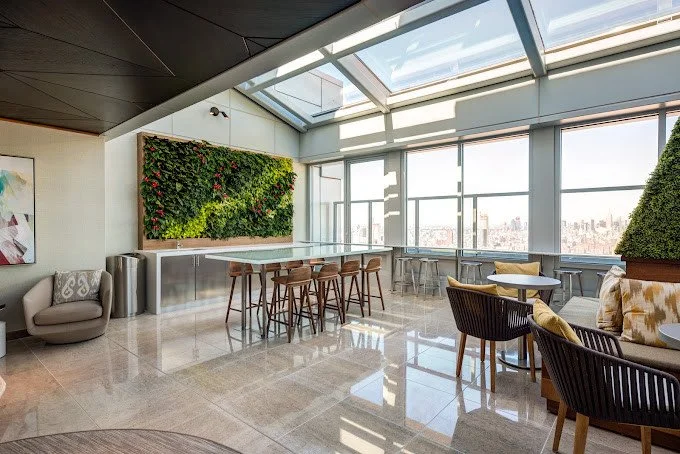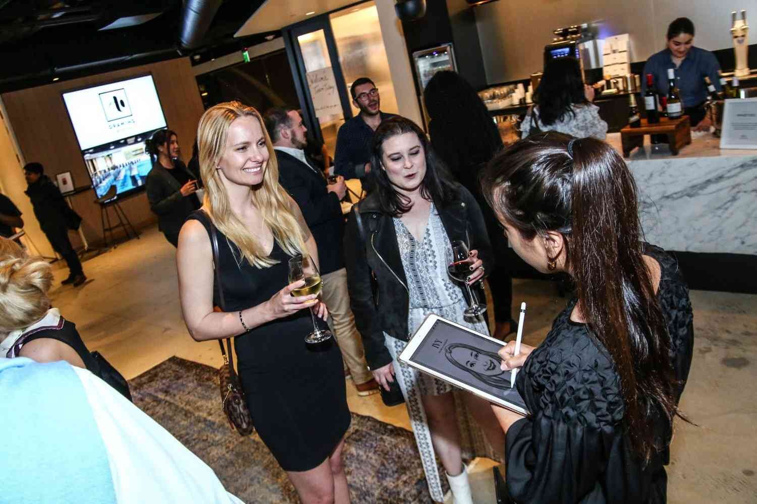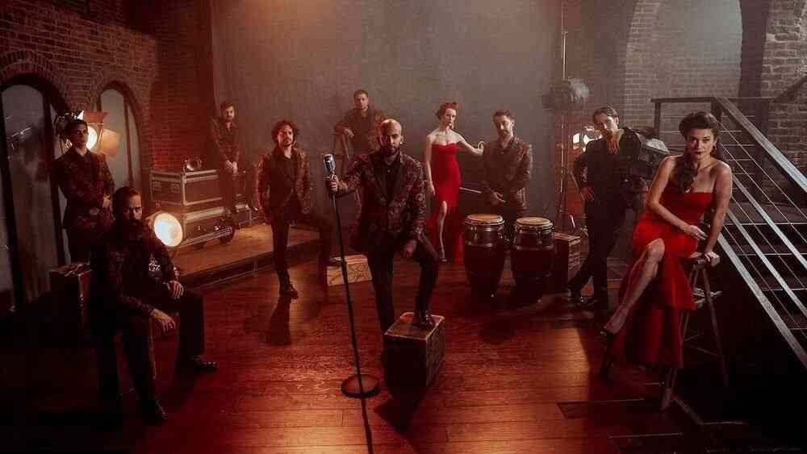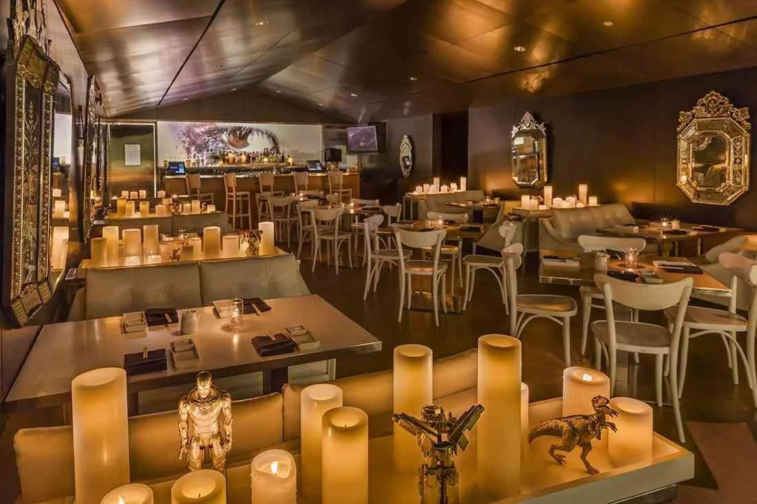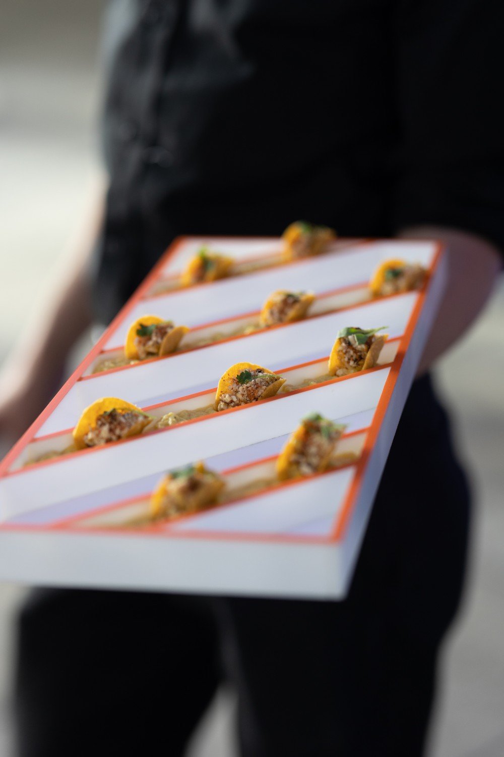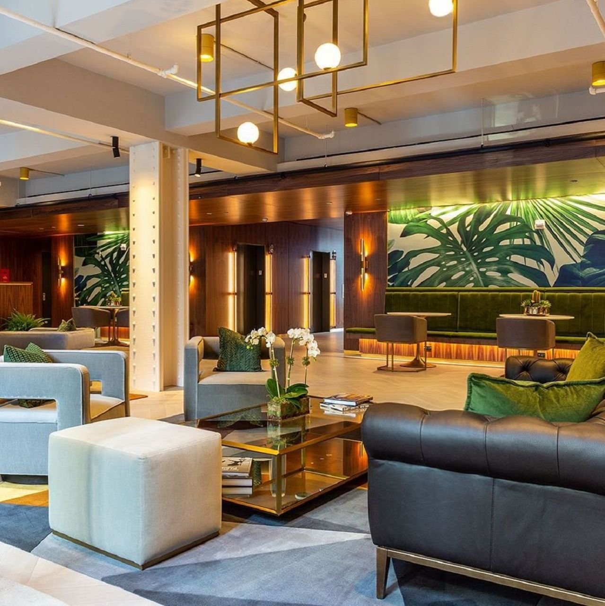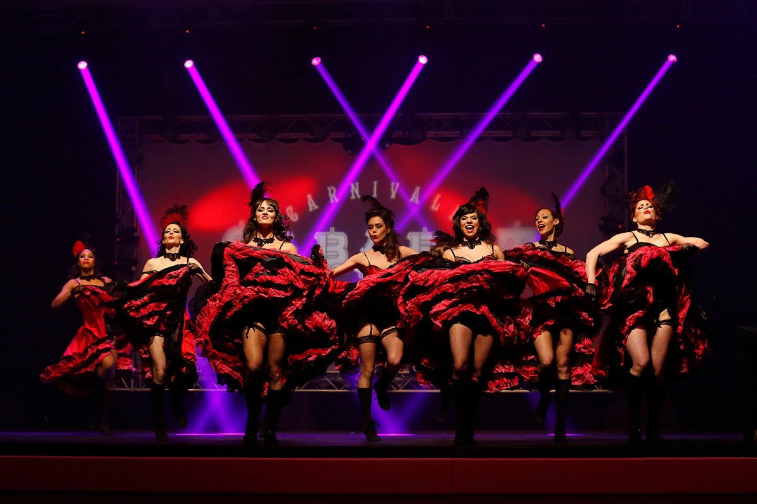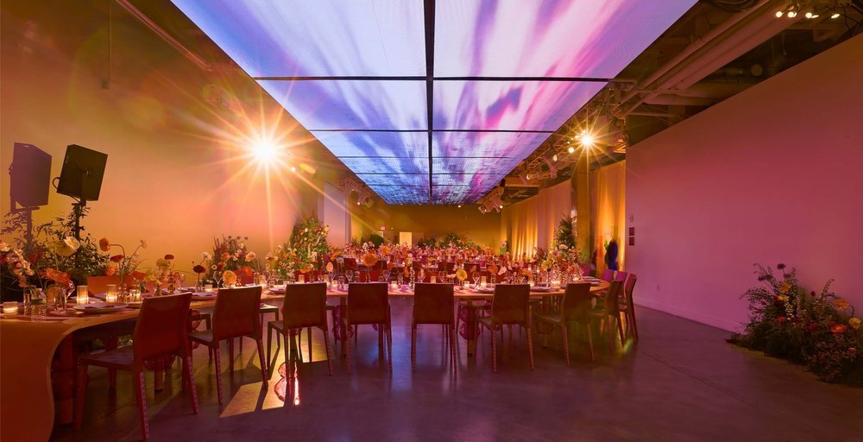
Book Premier Venues
& Expert Vendors
Premier Event Venues
Browse Our Unique Selection of Spaces
Los Angeles, CA
The Pavilion - Century City
Ample Wall Space & Bright, Welcoming Ambiance
New York, NY
548 West
Historic Industrial Building with Rooftop Panoramic Views
New York, NY
The Helm
Hybrid Corporate Space Overlooking Grand Central Station
New York, NY
The Mailroom
Mailroom Turned Into a One-of-a-Kind Speakeasy-Inspired Venue
New York, NY
435 Hudson
Gorgeous Rooftop Space With 360 Degree Views of The City
New York, NY
100 Avenue of the Americas
Large White Box Space With High Ceilings & Ideal Soho Location
New York, NY
375 Hudson
5,000 sq ft of White Box Space to Bring Your Event to Life
New York, NY
160 Varick
White Box Space Perfect For an Art Exhibit or Fashion Event
Spotlight
Leave Your Guests With a Gift They Will Not Forget
Lavish Music For Your Next Event
Fine Asian Dining and Unparalleled Attention to Details
BLACE Insider
Get the BLACE Insider scoop on the latest venues, trends, and behind-the-scenes in the events industry, all inside our exclusive newsletter
How It Works
1
Find a Venue
Our portfolio boasts NYC and LA's premier and never before seen event spaces.
2
Find Vendors
Our trusted vendors range from caterers, AV & lighting, floral, décor, photo, video and staffing – you name it, our vendors will make your event memorable.
3
Book Your Event
Our booking tool makes it easy to request proposals, book your venue and vendors, and make secure payments all in one place.
Event Packages

Hosting in
New York City?








